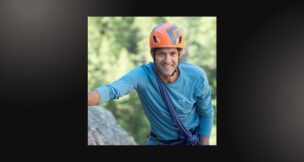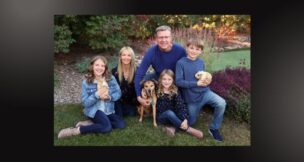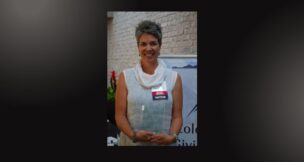Tee time Nearing for City Park
Designer charts new course for historic Denver muni
Susan Fornoff //April 11, 2019//


Tee time Nearing for City Park
Designer charts new course for historic Denver muni
Susan Fornoff //April 11, 2019//

Todd Schoeder straps on his hardhat and picks up the can of paint he uses to draw notes and directions on the newly sprouting grass of City Park’s fairways and greens. It’s his signature orange paint – and that’s the only context in which the word “signature” applies to the biggest project of this groundskeeper-turned-builder-turned-architect’s career.
“Both Hale (Irwin) and I hate the word ‘signature,’” says the fast-walking, fast-talking Broomfield resident. “Because it really means nothing, other than … nothing! We both design a golf course based on the client needs, the customer needs and what the site offers, and not force our will on a project. That’s what signature designers tend to do. They have to have X, Y and Z because that’s their style. We think that’s backwards.”
Irwin, for all his three majors and 80 other professional titles, humbly agrees. His golf course design mission is “not about building a monument to you; it is about doing what is right for the project, right for the land, and right for the game of golf.” That mirrors Schoeder’s goal of creating a course that makes golfers of all levels want to come back and play again. The pair has teamed up collegially on several golf course designs, most recently the Glacier Club’s new Mountain Course, outside of Durango.
But City Park is no collaboration, no co-design. This one is Schoeder’s, with a lot of help from the project manager, Saunders Construction; the “build” partner, Aspen Corp.; and the architect of the stunning new clubhouse-with-killer-views, Johnson Nathan Strohe.
And just a little bit of help from his bigger-named friend, Irwin.
“A municipal project doesn’t need a big PGA Tour name behind it,” Schoeder says. “We’re not selling real estate. We’re not designing for a (pro) tournament. So Hale’s role is perfect on this to help as an adviser with design strategy and playability. Absolutely perfect. That’s the role he wanted to do, the role that the budget allowed, and he is more than thrilled to offer that.”
If Irwin is “more than thrilled,” then Schoeder was beyond elated to win a design competition that no doubt intimidated other, better-known golf course architects. The City of Denver offered the project as a design-build for teams consisting of contractor-golf course architect-clubhouse architect. It qualified just three teams, two of them with bigger names than Schoeder’s.
But when it came to the 239 pages of instruction with Denver’s request for proposals, Schoeder had something Robert Trent Jones Jr. and Dye Designs, the legacy firm of Pete and Alice Dye, did not.
“There’s a flood portion of this project in this area here,” Schoeder says, pointing on a map to the west side of the course. “That was part of the challenge: How can we work with the engineers (Martin/Martin) to make it look like engineers were never here? And yet handle a 100-year flood event? I’ve done this, on a bigger scale, with Cimarron in Palm Springs, and minor versions in Seattle.”
Indeed, that 239-page book for the $44 million project is not titled “City Park Golf Course” but “Parks and Drainage Improvements Design-Build Project.” The priority was to solve flooding issues for Denver’s Cole neighborhood and others surrounding the property, so much so that at one time many feared the golf course would be replaced by a 135-acre concrete eyesore.
Instead, the golf course was designed to flood. A 100-inch drainpipe under the golf course sends water into the forebay pond between the 11th and 13th holes. The pond fills and trickles into a stream that meanders around the 13th and 14th tees to near where the old clubhouse stood. In a 10-year rain event, the stream fills to the top of its banks and golfers play on. In a 100-year event, the west side of the course fills with water, as deep as 13 feet, and golfers will have to swim or sit out a day or two.
Beyond that, the requirements for the new course included: an 18-hole course, no shorter than the old one, with nines returning to a new clubhouse; a driving range, First Tee course and new maintenance facility; replacing any removed trees with equal tree canopy; pay homage to the original Tom Bendelow design; and, oh, please make it playable, distinctive and safe.
Schoeder estimates that of the 20 or so incarnations he’s created of the final design, at least a handful had to be redone because they failed to satisfy one of the requirements in the puzzle. Yet, if Irwin is “more than thrilled” to be involved merely as an adviser, Schoeder was over the moon to be saddled with the challenge that came with winning the competition.
“No. 1, it’s a historic golf course,” Schoeder says. “The designer was Tom Bendelow, a very classic designer in his time who did more than 600 courses. And a spectacular setting. It doesn’t get much better than this, with the view of the Front Range and downtown, all from this site. It’s local. My office is here. Very seldom do you get to work at home; you’re almost always on the road. Plus, we knew it was going to be a complete redo. It’s a brand-new golf course.”
The old/new dichotomy in particular wooed Schoeder. As a kid, he was just as interested in drawing golf holes on napkins as he was in playing the game. He started reading books on golf course architecture, starting a library of 200 or so volumes. His favorite, “Golf Architecture in America, Its Strategy and Construction,” was written by George Thomas Jr. and published in 1927. Other favorites, by Robert Hunter, Alister MacKenzie and Wethered-Simpson, date from the same era.
That was, perhaps not coincidentally, the heyday of Bendelow, nicknamed “The Johnny Appleseed of American Golf.” And so Schoeder has embraced the challenge of updating Bendelow’s classic design.
“You’ll get a sense of déjà vu when you look at the golf holes,” he says, his “you” referring to all who played City Park over the years. “A lot of them are in the same location, which was not a requirement but a goal. You’ll get a sense of the golf holes, but they feel entirely different. We’ve touched every square inch of the property. We’ve reshaped every golf hole, every green, every bunker, every tee to get the golf course where it is.”
Schoeder, 55, started his career in golf when he was in high school, working on the maintenance crew at Minnesota Valley Country Club. Then he managed projects for Wadsworth Golf Construction, including a Minneapolis course called Rush Creek, a John Fought course. Soon after, Fought became Schoeder’s design mentor and hired him away to Portland. In 2000, Schoeder came to Denver to work for Design Workshop before forming iCon Golf Studio.
“You have to know maintenance, you have to know construction and you have to know design,” Schoeder says. “All those things are intertwined, in my opinion.”
That core belief explains why City Park superintendent John Madden sits in the next office of the trailer, within easy eavesdropping distance of the architect, and why the architect literally, physically finished the shaping of all the greens on the golf course.
On a tour, Schoeder points out the first green, downhill from the clubhouse.
“The greens have a lot more movement now,” he says. “Before, they were all just simple shapes, back to front.”
At the second green, a par-3 247 yards from the back tees to 120 yards from the front, straight back up the hill to the clubhouse, he stops.
“Here’s an example of how Hale was involved on this hole,” he says. “I had designed a fore bunker (guarding the front of the green). Hale felt that would be too challenging for the bulk of the golfers on a municipal golf course, so we removed it.”
This example is one of dozens of strategy decisions Irwin and Schoeder discussed throughout the design and construction of the course. If Schoeder rejected any suggestions, he’s too diplomatic to say.
The new City Park isn’t about that anyway. “It’s been a fun project,” he says. “Everyone had a common goal of creating the best possible golf course and overall experience that we can. I think it’s going to be the best Denver metro golf course, other than the privates, when all is said and done. And it’ll rival some of the privates.”
COURSE: Old: Built in 1913, par-72 ranging from 5,239 to 6,708 yards, with irons-only range.New: Par-70 ranging from 4,801 yards to 6,711 yards and including a full driving range, practice area and four-hole First Tee (junior) course. The new course can be played as two nines, or in three routings of five or six holes that return to the clubhouse. Look for it to open in fall 2019, or earlier if the spring is a warm one.
CLUBHOUSE: Old: Built in 2000, at low point of the course, 26th and York, and not accessible to golfers mid-round. New: Elevated and in the middle of the course, just across from the entrance to the Denver Zoo, with first and 10th tees and ninth and 18th greens adjacent. The restaurant could open as early as June.
GREENS: Old: Average size 3,500 square feet and covered in poa. New: Average size 5,500 square feet and covered in bent grass.






















