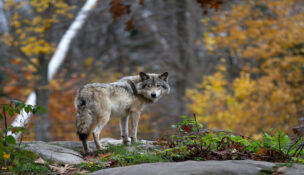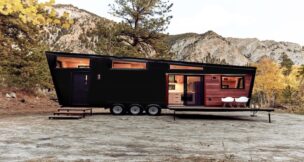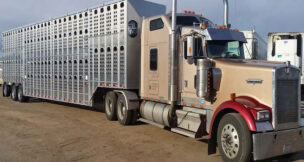Creating Mountain Communities with Relationships in Mind
Rocky Mountain homes can't follow the same design grid as urban neighborhoods
Brad Gassman //December 27, 2018//


Creating Mountain Communities with Relationships in Mind
Rocky Mountain homes can't follow the same design grid as urban neighborhoods
Brad Gassman //December 27, 2018//

People want to be in the mountains – so much so that many are making the decision to call the mountains home, and either work at Colorado’s higher elevations full-time or commute down to Denver for work. As a result, mountain communities are either being planned or are underway on parcels of land that have been approved for residential development in the high country. Unlike the mountain mansion getaways that sit luxuriously on mountainsides, the homes in these communities are designed and built with relationships in mind.
The relationships that architects and developers envision when designing new mountain communities include neighboring homes, the landscape, view corridors and privacy. These places can’t follow the same design grid as urban neighborhoods. Rather, new mountain communities must follow the flow of the terrain and have the overall landscape and natural elements serve as their guide.
One example of a new mountain community that is appealing to the desires of those who want their primary home in the Rockies is Summit Sky Ranch in Silverthorne. This 240-unit, single-family-home development is built on 416 acres and taking into account all of the ways to design and build a very special high-country community.
BACK TO NATURE WITH BIOPHILIC DESIGN
Developed on private ranch land and a depleted aggregate mining operation, the development includes more than 60 percent of open space. Throughout the planning process it was a priority to not only maximize the views but look for opportunities to enhance the relationship with the surroundings. As a result, unique design solutions are being discovered.
For example, building design and layouts emerge from the landscape, making the land, vegetation and trees dominant features. Individual homes are settled on sites in ways that don’t follow a cohesive form from one to the next, but instead maximize the views each plot has to offer. This attention to detail and preference toward nature makes it clear that the community focuses on its surroundings.
Simple roof forms, natural materials and color schemes also help tie each home to the earth and the sky. Varied roof types and lines step in scale to relate to the landscape and give the community interesting dimension and form. Stone elements keep each building grounded in the land and create a strong base for the home. Glass walls not only let in plentiful sunlight but allow the outdoors to come into the home by capturing the broadest and most complete views possible.
Another unique design solution that maximizes the sense of community has been the creation of cabin clusters. These homes, which are approximately 1,500 square feet, are located on a shared cul-de-sac owned by the HOA that keeps land costs down. These clusters contribute to a neighborhood environment where people can maximize their mountain lifestyle.
With community making and relationships in mind, new mountain residential developments such as Summit Sky Ranch are making amenities a key component. Open spaces include hiking and cross-country ski trails, outdoor pools and spas, a private lake with a beach and boathouse and a newly constructed 8,000-square-foot community center named Aspen House. This facility includes a full-service kitchen, a large screen television lounge, a bar area complete with beer and wine taps, a fitness and yoga studio, a children’s center, conference rooms and a full-time activities director. Rounding out the amenities are plans for a hilltop observatory where neighbors can share a glass of wine and look at the stars.
As more and more people choose to call the mountains home, new residential developments are being planned and designed to be much more than static houses lining parallel streets.
Brad Gassman is an associate with Craine Architecture.



























