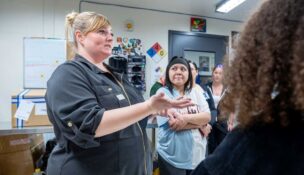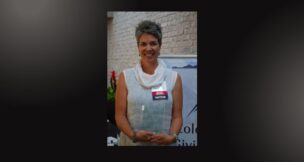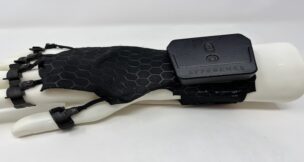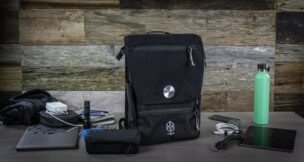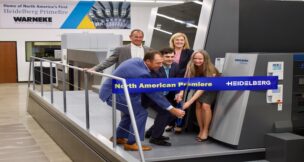Colorado Sustainable Design Awards: Communities
ColoradoBiz Staff //November 1, 2011//

1st place
Trailside
Architect: LGA Studios
General contractor/builder/owner: Pinon Development Corp.
Overview
With Salida’s attraction for outdoor enthusiasts in mind, the architects designed Trailside to be a neighborhood that could access the network of hiking and biking trails, creating a short trail directly through the neighborhood as a connector. The community is a 10-minute walk to shops, restaurants and parks along the Arkansas River and a 15-minute bike ride to access thousands of acres of forest lands. To encourage diversity, homes range from 1,250 square feet to 2,300 square feet. With 61 homes, Trailside was the first large-scale home development in 30 years.
Sustainable features
›› Trailside was designed to allow the majority of the homes to have the front or rear of the home facing out to maximize passive solar.
›› Every home meets Energy Star standards, most receiving a five-star plus rating, the
highest possible.
›› Several homes incorporate solar technologies such as photovoltaic panels and
solar hot water.
›› Trailside is home to the only net-zero energy home in Chaffee County.
›› When property for the
development was purchased, the land included an old irrigation ditch. Trailside
donated the water rights to the school
district so that it could irrigate newly
constructed soccer fields across the
street from the project.

2nd place
Twin Buttes
Ecovillage, Durango
Architect: Barrett Studio architects
Overview
Twin Buttes Ecovillage is a 925-acre
master plan development that will feature
65 dwelling units, 150 acres of clustered
development and 775 acres of open space.
“Durangoans pride themselves on their respectful use of a diverse wilderness – from the Animas to the San Juans,” say the architects, who worked with Trails 2000 to establish multi-use trails for hikers and mountain bikers in the open space of Twin Buttes. No home in the community will be more than half a mile from a transit stop. Sixteen percent of the homes will be designated permanently affordable.
Sustainable features
›› All structures in Twin Buttes must meet the sustainability mandate of 50 percent better energy performance than 2006 International Energy Conservation Code (which is the equivalent of a 50 percent or better Home Energy Rating System score.)
›› The sustainability mandates and guidelines of Twin Buttes outline several ways to
accomplish the project’s goals, including
using photovoltaic solar arrays and geo-thermal or ground-source heat pumps.
›› The project encourages the use of passive solar design and alternative building systems that can be locally sourced, such as thick wall straw bale or rammed earth.

3rd place
Sustainability
Park, Denver
Project partners: Denver Housing
Authority, Colorado
Renewable Energy Society and the Urban Farmers Collaborative
Architect: Norris Design
(pro bono partner)
Overview
This project on 2.7 acres in Denver’s Curtis Park neighborhood is designed to showcase, evaluate and promote Earth-friendly technologies and strategies across a diverse range of categories including: renewable energy; agriculture and water use; transportation; green building; and community outreach and education.
Sustainability Park is located amid several Denver Housing Authority communities, providing low-income residents access to locally grown produce and opportunities for education and green-job training. The area has been in transition over the past several years as infill development has occurred on vacant or underutilized lots. The neighborhood is an eclectic area that is home to a very diverse population, from very low-income residents to owners of redeveloped loft properties.
Sustainable features
›› Six LED street lights surround the block, including one solar-powered. It is the first pilot program with the city and county of Denver to test the feasibility of LEDs as a replacement for conventional street lights.
›› A recycled rubber/plastic sidewalk was tested to observe its functionality/maintenance, etc. and to preserve a mature oak tree.
›› Solar-powered drip line irrigation system for the farm.
›› Planting beds: More than 40 beds were constructed and installed by volunteers.
›› Composting/vermiculture: located at
Produce Denver’s plot as a demonstration and supply hub for the Urban Farmers
Collaborative.
›› Beehives (two on each end of the farm) for honey production and education.
›› The final phase will complete the sustainable design and renewable elements
(and associated programming).
{pagebreak:Page 1}






