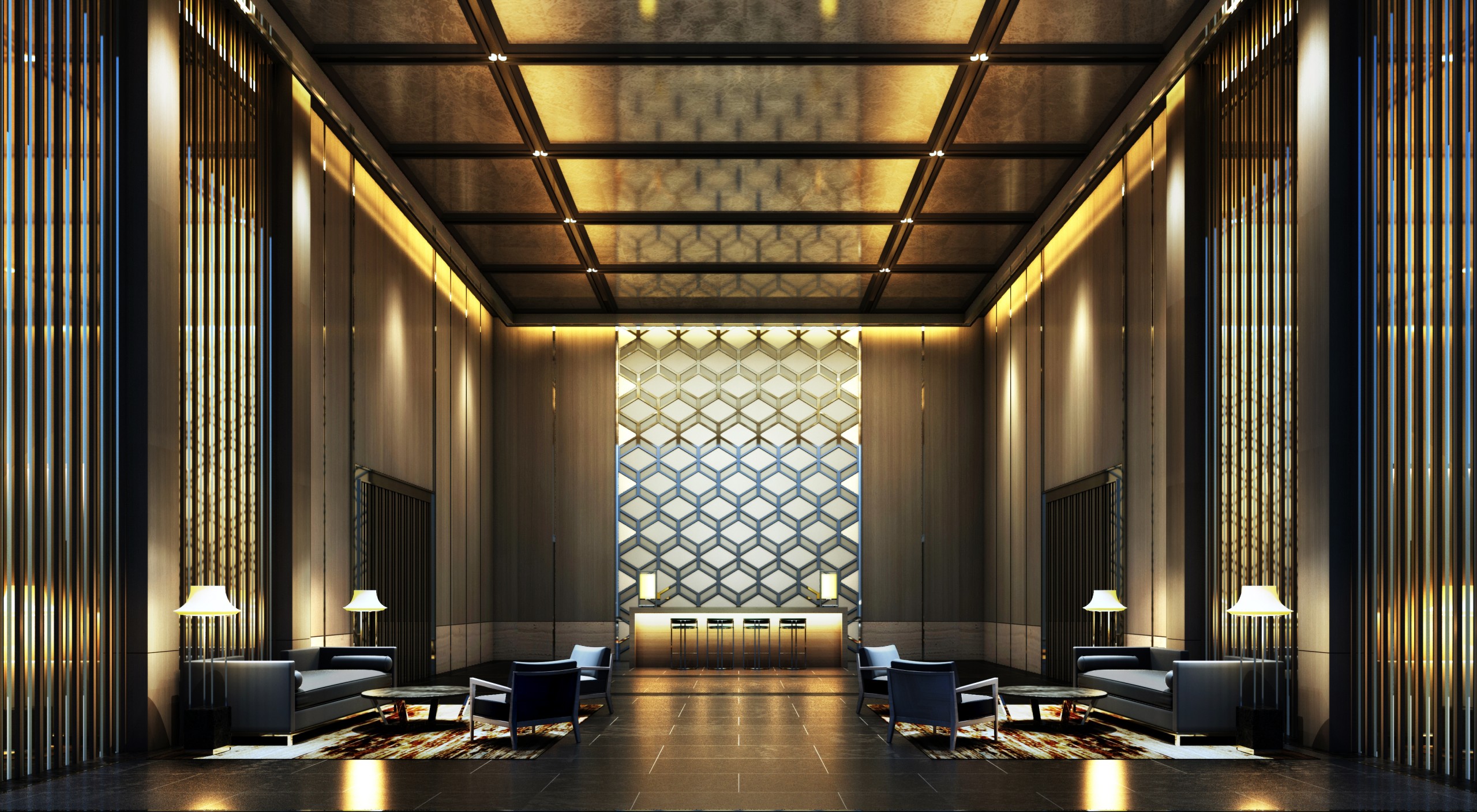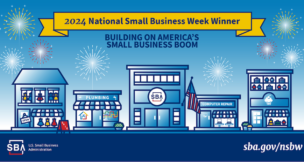5 hospitality design trends for 2022
Trendspotting with JNS Architecture + Interior Design
Nicole Nathan //December 15, 2021//
5 hospitality design trends for 2022
Trendspotting with JNS Architecture + Interior Design
Nicole Nathan //December 15, 2021//
As travel returns, and the hunger for exploration grows, the hospitality industry is opening its arms to an influx of travelers with new perspectives.
Creative designs inspired by altered points of view and the evolution of how we approach leisure are delivering new shared experiences between travelers and locals everywhere.
Here are five design elements we see emerging in 2022 and beyond:
1. Reducing the Impact of Black Screens
Escape from ubiquitous screens—they’re in the living room, the bedroom, the office and in your pocket. Instead of surrounding guests with bigger screens throughout their hotel experience, we’re seeking to reduce the audio and visual noise from gathering spaces.
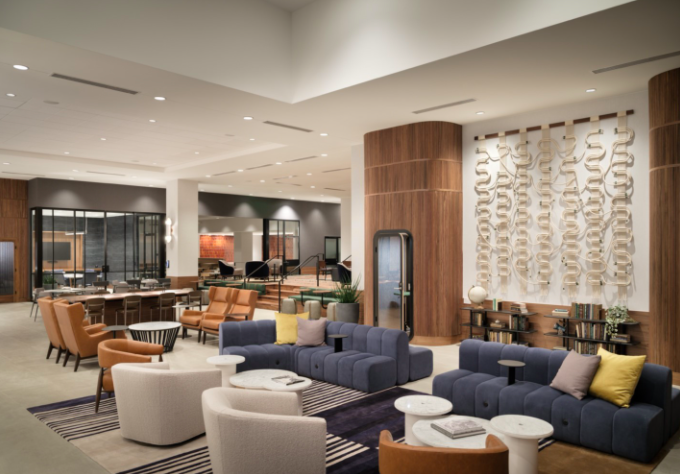
This means less TVs and more zones that foster authentic, organic human interaction. Whether it’s gathering around a fireplace with friends or enjoying a cup of coffee in a setting conducive to people watching, we have a unique opportunity to design welcoming, inclusive settings that bring people together and incite them to smile at their neighbors.
At the recently renovated Downtown Denver Sheraton, a large fireplace anchors the top of the escalators and creates an enhanced opportunity for organic interaction between guests. Private, acoustically sealed, felted phone booths offer business travelers an option for privacy and a quiet moment away when they need it.
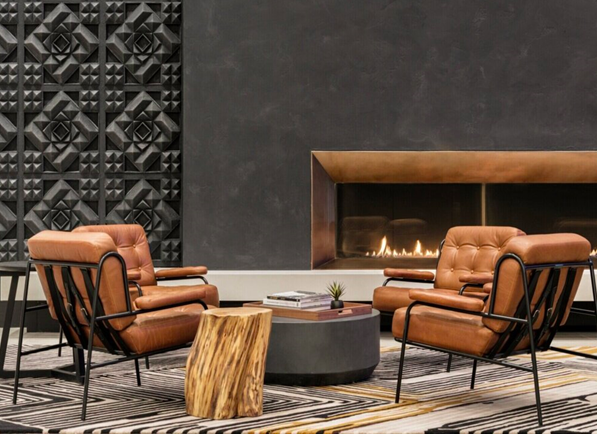
We can still reduce the noise of a space by strategically placing screens sparingly. For example, at the Sheraton one TV is set in a unique spot on a raised platform that separates itself from the main gathering area. The platform and surrounding glass partitions create the effect of a room within a room, keeping the large screen detached from the communal tables in the lobby.
People will be drawn to gathering spaces that bring them together and offer an escape from the always-on remote culture. After spending so much time at home, hospitality venues are eager to provide this much needed change of scenery and are delivering memorable experiences that will entice their guests to keep exploring.
2. Bringing The Outside In and the Inside Out
With restaurant dining rooms spilling into parking spaces and reclaiming side streets for dining and strolling, more and more traditionally indoor venues are exploring ways to permanently activate public and private zones outside.
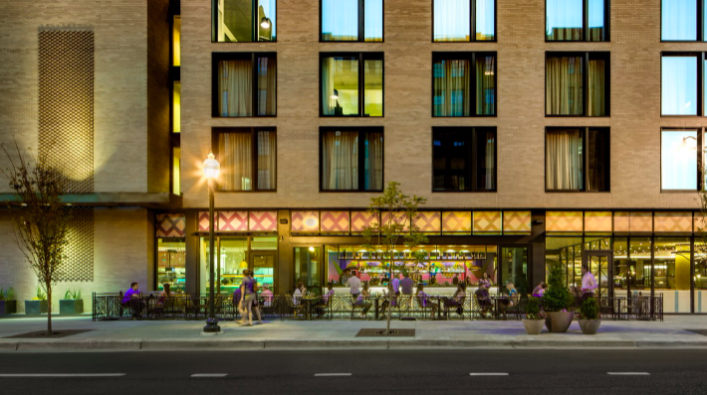
To successfully bring the outside in and the inside out, creativity, ingenuity and collaboration is tantamount.
At the Moxy in Cherry Creek, an upscale neighborhood just south of Downtown Denver, we had to think outside the box to provide comfortable outdoor gathering spaces. Adhering to tight zoning restrictions, we utilized the sloped roof of the lower-level parking access ramp to create a stepped biergarten with multiple fire features, an outdoor bar and tiered seating. The result is an intimate private courtyard that fits seamlessly into the tight 125 x 90-foot site of the hotel.
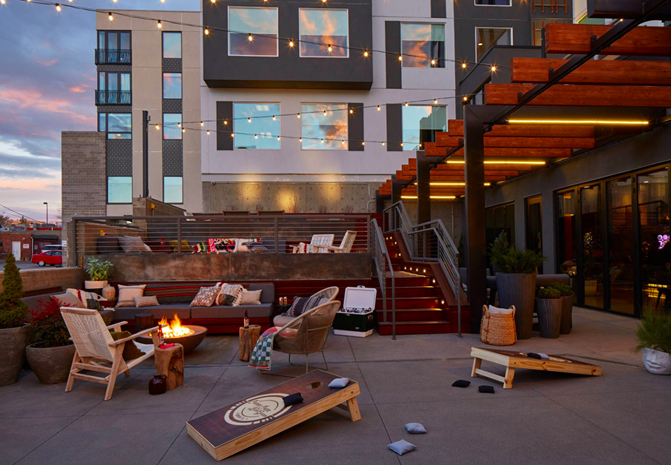
Designers and city planners have a responsibility to make these outdoor expansions traditionally reserved for cars and public transit something that adds to the street experience.
As the hospitality industry aims to reclaim the outdoors from the automobile for diners and passersby, uniform standards need to be established, so our streets don’t become cluttered in a hodgepodge of temporary solutions.
The last two years have shown us how these spaces have the capacity to enhance the streetscape, and intentional, alluring solutions are the next design opportunity.
3. Finding The Perfect Light
As more connections to nature are blended into indoor areas, establishing the perfect lighting is becoming even more top of mind. Attention to light both indoors and out is an important aspect of our experience. Artificial light that dims and brightens with the daylight will aid in creating that ambience.

At the new City Park Clubhouse at Denver’s City Park Golf Course, the floor-to-ceiling windows and curvilinear form of the clubhouse not only accentuate the course’s iconic views of the Denver skyline and Rocky Mountain peaks, they maximize daylight in the bar, dining room and event spaces. The vast expanses of west facing glass allows natural light to be the main light source for the majority of the clubhouse.

And in the lobby of the Downtown Denver Sheraton, thoughtfully designed glass dividers were used in the main interior gathering space allowing natural light to be borrowed from room to room. Capturing as much daylight as possible through windows, courtyards and skylights is critical to our internal clocks and circadian rhythms. We’re leaning more and more on cues from natural light to regulate time of day and translating that to the setting of every gathering space we design.
4. A Focus On Wellness
As we become more in tune with our overall mental and physical wellness, place makers are giving attention to creating environments that nurture its users.
As architects and interior designers, we have an opportunity to influence the atmosphere of the spaces we live in and visit.
By prioritizing everything from indoor air quality, access to the outdoors and natural light, optimal thermal comfort, and designated areas for fitness, every new space we create needs to be refreshing and energizing both physically and mentally.
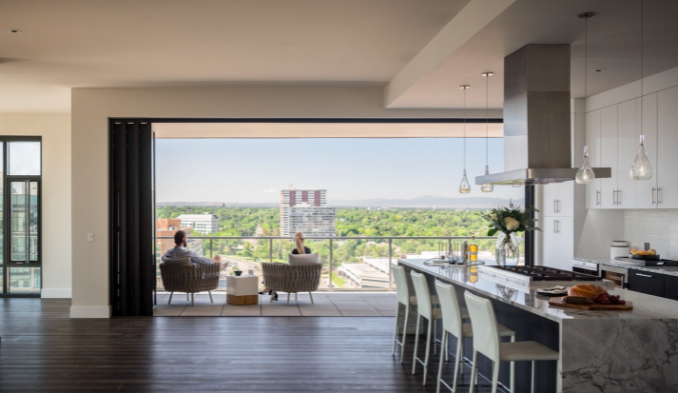
The International WELL Building Institute™ (IWBI™) delivers the cutting-edge WELL Building Standard™, a global rating system focused on the ways that buildings – and everything in them— can improve our comfort and enhance our health and wellness. Achieving WELL certification is now becoming an important topic of discussion during the earliest phases of project planning.
5. Enhancing The Experience
The value of travel is shifting. Traveling for business meetings that can happen virtually has lost its value, while traveling for leisure and refreshment has become more alluring than ever. These two opposite ends of travel will come together with business travelers wanting to extend their trips, so they can enjoy the opportunity to truly experience a place and revel in the change of scenery.
As people jump at the chance to explore new destinations, their stay away from home needs to deliver a memorable escape that rejuvenates their mind, body and soul. When hotels are treated as a gateway to the neighborhoods they reside in, we allow travelers to become fully immersed in the local culture and activity of the destinations they visit.
For example, by encouraging engagement with the bustling activity of Denver’s 16th Street pedestrian mall, the dynamic new porte-cochère at the Downtown Denver Sheraton creates a definitive arrival experience for travelers and locals alike.
And at the Halcyon in Cherry Creek, guests revel in the experience of visiting a wealthy, cosmopolitan friend’s home with design elements like: a front desk made to feel like a luxury kitchen, a lobby styled as an intimate living room with a large marble fireplace and a “gear garage” stocked with longboards, bikes and scooters for day use.
And at The Ramble Hotel in Denver’s vibrant and gritty RiNo Art District, the authentic design, materials and craftsmanship enhance the experience for both overnight guests and local visitors.
Another example of accentuating a neighborhood’s history and creative culture, the combination of the façade and interior details – including an upstairs bar that channels a speakeasy ethos – The Ramble preserves the spirt of RiNo and seamlessly fits into the neighborhood’s context with details both inside and out.
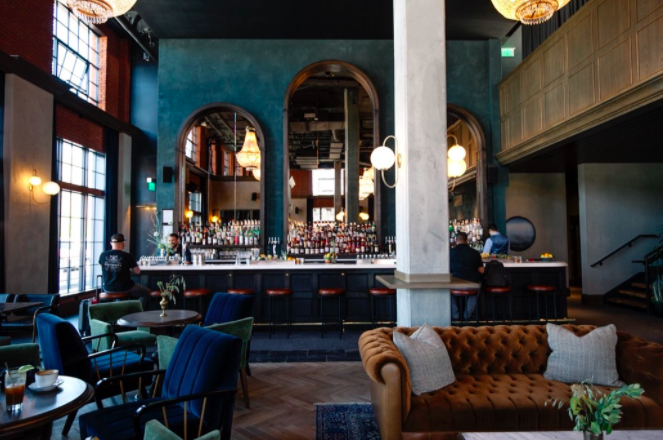
By demonstrating the flexible ways both business and leisure travelers can enjoy public spaces that capture the roots of their locality, we can make travel meaningful again. Everyone is eager to escape, and the hospitality industry is ready to deliver a rejuvenating experience that will build the excitement for more exploration as we head into the new year.
 Nicole Nathan is a creative visionary with more than 20 years of experience as a design architect creating some of the most dynamic spaces in Denver and across the country. As a Partner at JNS, Nicole leads the firm’s architectural and interior design studios, focusing on hospitality, urban mixed-use and housing projects. Nicole’s leadership throughout her 15 years with the firm has helped grow JNS into a top architecture and interior design firm in the region.
Nicole Nathan is a creative visionary with more than 20 years of experience as a design architect creating some of the most dynamic spaces in Denver and across the country. As a Partner at JNS, Nicole leads the firm’s architectural and interior design studios, focusing on hospitality, urban mixed-use and housing projects. Nicole’s leadership throughout her 15 years with the firm has helped grow JNS into a top architecture and interior design firm in the region.






