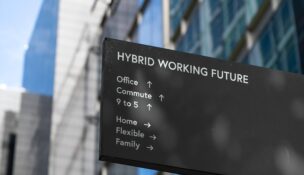5 ways healthy office design can improve employee well-being
The role of architecture and design in reducing employee burnout
Kristen Tonsager //March 20, 2020//


5 ways healthy office design can improve employee well-being
The role of architecture and design in reducing employee burnout
Kristen Tonsager //March 20, 2020//

Studies have shown that healthy office environments are integral to employee longevity, productivity and well-being. But the role of architecture and design is often overlooked in efforts to reduce burnout.
The effects of poor office design
Though most of us have some experience with low-quality office design—dated cubicles, inadequate noise privacy, odd layouts, limited ventilation—the perception is that renovations are pricey and productivity self-generated. But the effects of poor air and light quality alone include low energy, fogginess and reduced mental faculties (at great cost to a business’ bottom line).
Optimizing employee wellbeing and organizational success
On the flip side, healthy office design can have a profound effect on the productivity of employees and companies alike. While space alone won’t remedy lack of organizational support, unfair workloads, dysfunctional communication and many of the other factors that ultimately lead to burnout, it can advance a workplace culture that supports employee health and wellbeing, thus mitigating burnout and related organizational issues including productivity, retention rates and job satisfaction. Here’s how.
Tip No. 1: Integrate nature
There is a Japanese term, shinrin-yoku, that roughly translates “to bathe in nature,” a method prescribed to enhance health and wellness. The same principle applies in office design. Numerous studies have shown that access to daylight and fresh air, use of natural materials and visibility of plants/green zones can function to reduce stress, improve mental clarity and advance wellness. This research continues to spur the adoption of new design principles and the growth of organizations like The International Well Building Institute (WELL), Fitwel and the Living Building Challenge.
Tip No. 2: Think hospitality
In recent years, we’ve seen a blurring between home and office. Prompted by the rise of mobile technologies, an estimated 50% of U.S. jobs now allow at least some remote work. This new autonomy, to select the environment that best suits one’s needs, has transformed office design as workers now seek the comforts of home in their office environments: soft textures, ergonomic furnishings and high-quality lighting. Increased work flexibility has also allowed workers to discover what works well, and it seems that comfort is king in the modern work environment.
Tip No. 3: Don’t skimp on building systems
When considering workplace wellness, a lot of emphasis is put on the aesthetics and things you can see, but the real workhorse is your building systems like HVAC, lighting and acoustics. The key here is thoughtful planning and harnessing the right experts. Most businesses are moving into pre-existing buildings that already have systems in place, so your goal is to find ways to maximize existing infrastructure.
Air quality, lighting and acoustics should be a priority in your budget if you are concerned about employee wellness. Find an excellent mechanical engineer instead of relying on whatever your landlord tells you.
Tip No. 4: Design clear public and private spaces
Despite the recent popularity of open office designs—a relatively low-cost solution touted for facilitating collaboration—these spaces pose challenges around efficiency, privacy and focus.
The office should instead be structured to facilitate opportunities for both connection and solitude, the exact ratio of which will vary by organization. The key element is choice: In order to accommodate differing needs, roles and workplace preferences, employees need to have access to clearly designated public and private spaces in which to execute the unique demands of their work.
Tip No. 5: Allocate space for amenities
Finally, it is important to extend the focus beyond cubicles and desks. A thoughtful and empathetic design program can lay the foundation for a workplace culture that encourages community, allows privacy, promotes work-life balance, and aids efficiency. Examples include on-site gym and/or wellness areas, kitchen, private phone, wellness rooms, bike storage, childcare, etc. By accounting for workers’ personal and professional needs, the office can promote behaviors that reduce chronic stress and ultimately support long-term mental health and wellbeing.
The accelerated rise of new models for work and workplace has earned us rapid feedback in office design, and we’re learning as much about what works as we are about what doesn’t. As work increasingly spills into all aspects of life, it’s important that the office play a central role in alleviating symptoms of chronic stress and burnout by advancing design principles that support healthy environments and healthy lives for workers.
Kristen Tonsager is a NCIDQ certified interior designer and the Head of Interior Design for Clutch Design Studio. Having worked on a wide range of projects across the United States, she has built her career on versatility and welcomes the challenge of any project type, scale or style.
























