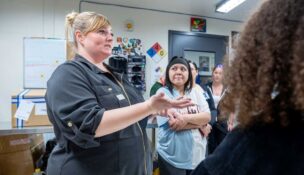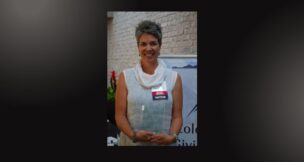Concert Venue Slated for Westfield Company's Mixed-Use RiNo Development
AEG Presents Rocky Mountains plans to open The Mission Ballroom in summer 2019, as anchor tenant of North Wynkoop project
ColoradoBiz Staff //April 9, 2018//


Concert Venue Slated for Westfield Company's Mixed-Use RiNo Development
AEG Presents Rocky Mountains plans to open The Mission Ballroom in summer 2019, as anchor tenant of North Wynkoop project
ColoradoBiz Staff //April 9, 2018//

A new 60,000-square-foot, state-of-the-art venue is slated to enter the RiNo Arts District by summer 2019, thanks to AEG Presents Rocky Mountains.
The Mission Ballroom will serve as a vital element to the new 14-acre North Wynkoop mixed-use project by Denver developers Westfield Company encompassing three blocks – 40th to 43rd streets –on Brighton Boulevard.
"The Mission Ballroom is the ideal anchor and will serve as the heartbeat for our project," said senior partner for Westfield, Kevin McClintock in a statement.
The flexible space will accommodate 2,200 to 3,950 guests, and include a moving stage, blending a traditional ballroom design with tiered risers, and a layout that amplifies the sonic experience for concertgoers.
AEG Presents Rocky Mountains operates the Bluebird Theater, Gothic Theatre, Ogden Theatre, 1STBANK Center and Fiddler's Green Amphitheatre. AEG also books the bulk of shows that come through Red Rocks Amphitheatre.
In a press release, CEO of AEG Presents Rocky Mountains, Chuck Morris said his team "spent the last 11 years searching for the perfect location and the right design to build one of the finest venues this town has ever seen."
Colorado-based Westfield has developed and acquired more than 7 million square feet of office, industrial, residential and retail property. Projects in and around Denver include the 1800 Larimer, Hub 25 Industrial Park and Stanley Marketplace.
Westfield and its development team – including leasing agents Newmark Grubb Knight Frank and Legend Partners; architect Works Progress Architecture, general contactor M.A. Mortenson, and financing provided by FirstBank, Guarantee Bank and Trust and Citywide Banks – also intends to use the space for events, corporate meetings, award shows, weddings, receptions, trade shows and more.
A 90,000-square-foot office and retail building is also under construction, and the renovation of 80,000 square feet of 1950s warehouse buildings will morph into restaurants, bars and retail. Looking ahead, the North Wynkoop development will also include market rate and affordable housing, a hotel, and 1 million square feet of residential and commercial uses. Meanwhile, market rate and affordable housing, a hotel, and an additional 1 million square feet of residential and commercial uses are in the pipeline, according to Westfield.






















