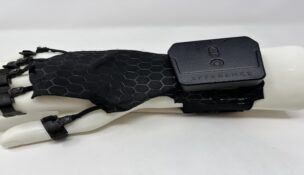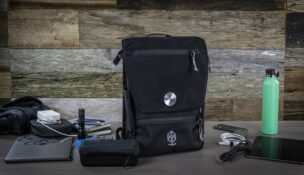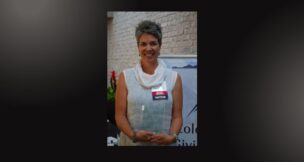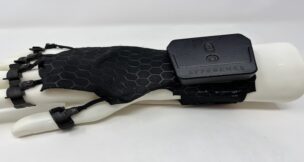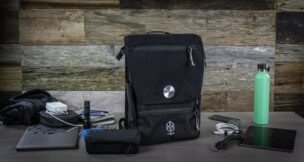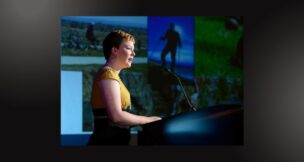Arch11 Unveils Spanish-Inspired Design for Boulder's Corrida Restaurant
Arch11 is known for creating dynamic spaces that connect the diner with the food experience
Sarah Goldblatt //May 28, 2018//
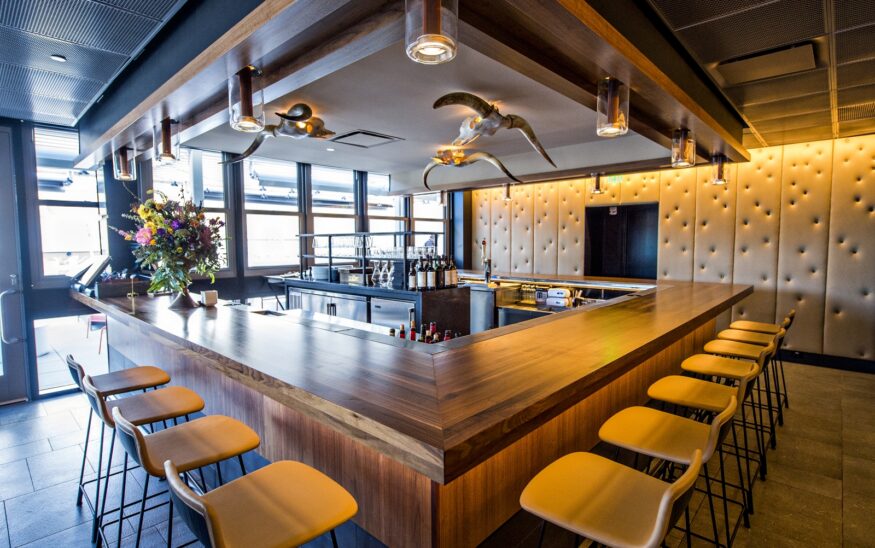

Arch11 Unveils Spanish-Inspired Design for Boulder's Corrida Restaurant
Arch11 is known for creating dynamic spaces that connect the diner with the food experience
Sarah Goldblatt //May 28, 2018//
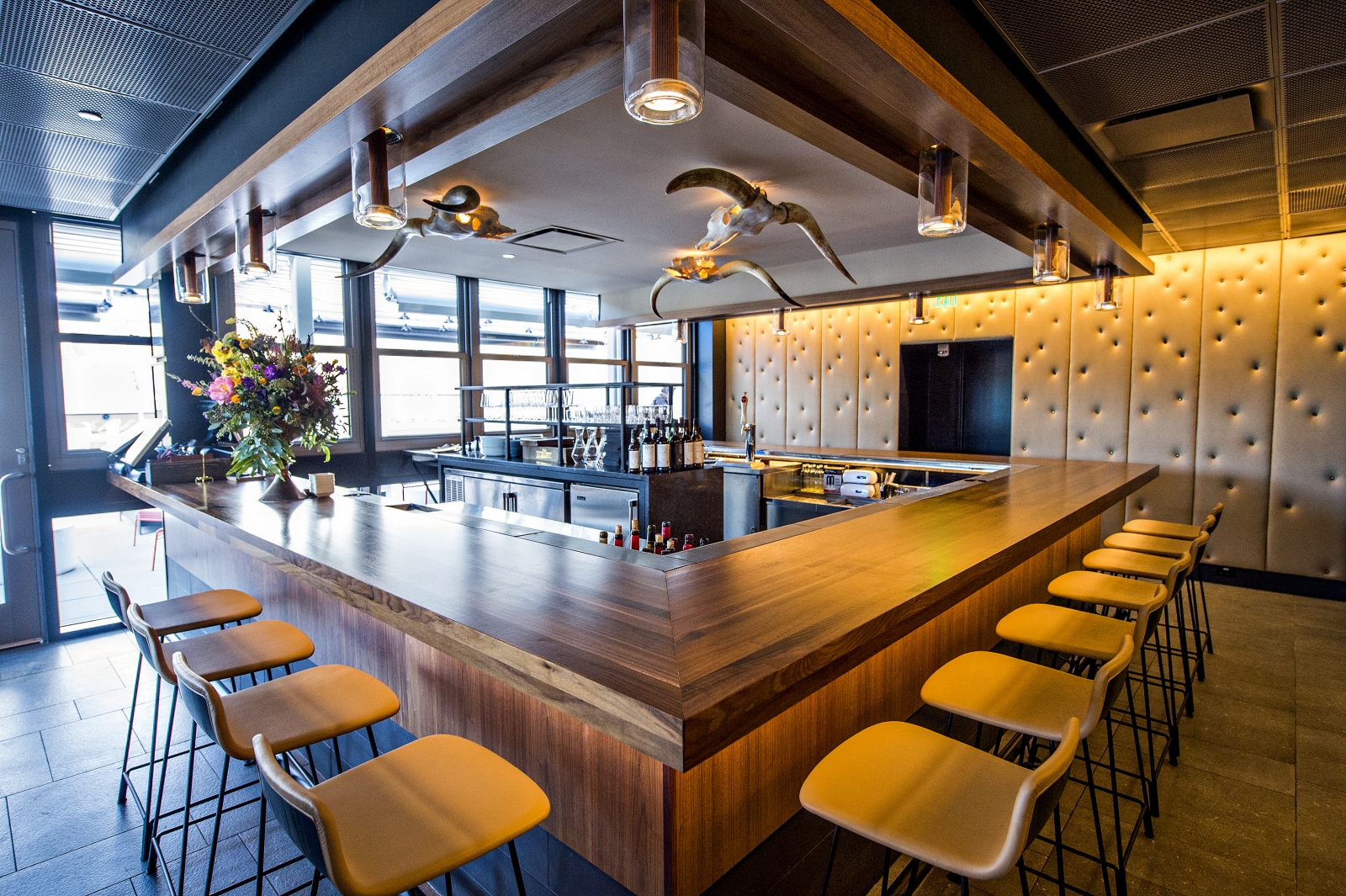
PC: Jonathan Phillips
When the highly anticipated Spanish-style steak and tapas restaurant Corrida opened its doors in downtown Boulder this spring, guests were greeted by warm wood and neutral hues, white linens, modern lighting and unobstructed views of the surrounding Flatirons.
Designed by award-winning Denver/Boulder architecture firm Arch11, the new space has a modern rooftop aerie set on the fourth floor of Boulder’s PearlWest Building. Corrida owner Bryan Dayton called upon Arch11 to implement a fresh look inspired by his travels to the Basque Country of northern Spain. Studded leather walls, swirling cold-cathode ceiling light features reminiscent of Picasso’s light paintings and a warm walnut bar with backlit bull skulls overhead nod to the Spanish tradition of bullfighting. Floor-to-ceiling windows and a sprawling outdoor rooftop patio with fire pits celebrate the awe-inspiring Colorado landscape.
“The space adds an unexpected sense of reserved elegance to the Boulder dining scene,” explains Arch11 principal E.J. Meade. “We worked to make each surface of the design sensual and tactile, but also focused on the sensory acoustic experience to provide a lively space but one in which a calm conversation can prevail.”
The pairing of Arch11’s elegant design with Chef Amos Watts’ menu — which boasts exceptional cuts of beef, paella, tapas, craft cocktails and Spanish wine — has garnered the attention of local and national media including a spot on Vogue magazine’s list of one of the “Most Anticipated Restaurant Openings in America in 2018.”
As Denver and Boulder experience a tsunami of new eateries, Arch11 is keenly aware that the recipe for a restaurant’s long-term success often requires letting the space celebrate the food and the chefs who are creating it, rather than inventing an overpowering atmosphere. With a design portfolio stretching back more than 20 years, including favorites like Oak at Fourteenth, Jax, Lola and the Bitter Bar, Arch11 is known for creating dynamic spaces that connect the diner with the food experience, while keeping thematic references subtle and setting a relaxed mood.
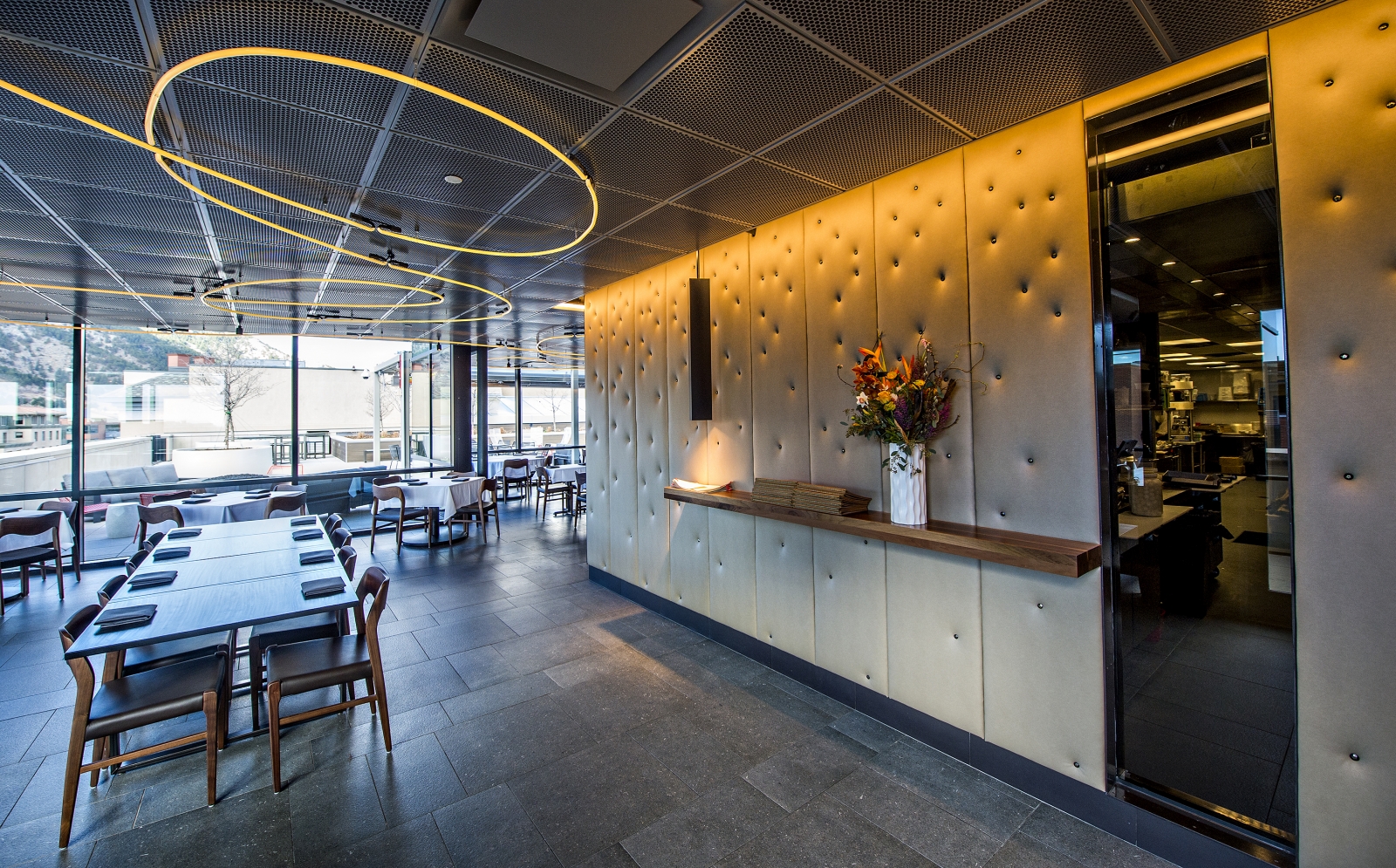
For Corrida, the nuanced space required technical finessing to allow the food and wine to take center stage. While the overall design takes inspiration from the “beauty, elegance and grace of the bull, the menu celebrates the meat’s quality and its origins,” explains Arch11 project architect Cary D’Alo Place of the client’s desire to display the premium steaks in a temperature-regulated glass box. “It took some back and forth to get the glass enclosure to meet the chef’s needs and all food-safety requirements.”
The custom see-through meat and wine coolers are not only spatial focal points within the restaurant, but also serve to buffer diners from noise and bright lights coming from the open kitchen. Guests still enjoy a visual connection with the kitchen’s front line, highlighting the growing interest in experiential dining, but they are also treated to an intimate visual and acoustic experience that heightens the artisanal food-to-table experience. The waitstaff’s use of rolling carts to deliver tableside cocktails and whole-fish de-boning presentations is also part of the understated, upmarket ambience.
The client’s desire for a comfortable dining atmosphere combined with high-level service required seamless movement throughout the space.
“We carefully considered how the food travels through the space from kitchen to table without distraction,” says D’Alo Place.
To achieve the unobstructed flow, the restaurant’s open layout unfolds as a sequence of layered spaces that provide definition to different functions without resorting to many walls. Arch11’s natural color palette of dark walnut woods, mixed with camel-colored leather wall panels, and luminous lighting, further emphasize the graceful, modern backdrop for the views and food.
Even the ceiling plane, with its lyrical, cold cathode light installation, plays an essential role in creating connectivity throughout the restaurant and to the street below. The sinuous overhead lights not only reference “the flowing, organic movement of the bull” (think Pamplona’s Running of the Bulls) but they also emanate through the glass-enclosed private dining room —suspended four stories above the street — beckoning those below to come up and discover.
With the completion of this project, Arch11 continues to elevate the ambience of the Denver/Boulder area’s thriving dining scene. The firm has designed spaces for some of the hottest restaurants on Colorado’s culinary map, including Denver’s Brider (also owned by Dayton), as well as the Mile High City’s Whiskey Tango Foxtrot, Humboldt Farm Fish Wine, Blue Island Oyster Bar in Cherry Creek North and Sazza at Stapleton’s Stanley Marketplace.
Arch11's next culinary design project is set to open in the downtown Denver Dairy Block outpost, a hub of shops, restaurants, bars and a hotel in the historic block that once housed Windsor Dairy.









