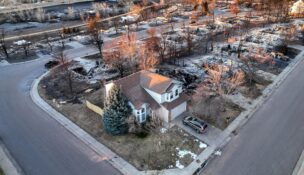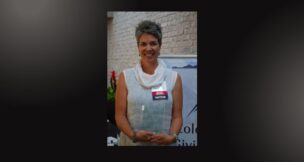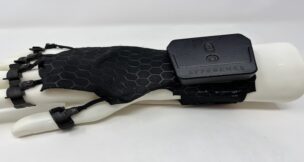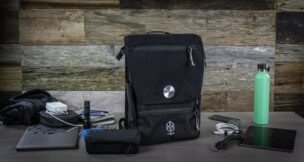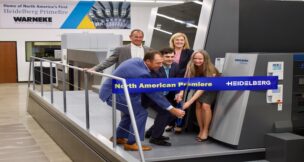CSDA: Residential
ColoradoBiz Staff //November 1, 2010//

1st Place
Casa Chiara
Architect
Michelle Kaufmann
General contractor
Core Alternatives
Builder
All American Building Systems
Developer
Urban Ventures LLC
Owner
Sisters of St. Francis Sacred Heart Province
Overview
Casa Chiara is the first phase of Aria Denver, the redevelopment of the 25-acre Marycrest convent campus in Northwest Denver. Casa Chiara functions as a 1.5-acre compact community where many of the Sisters of St. Francis live and work. It consists of four buildings made up of six residential duplexes and one office building. The buildings provide office and chapel space; a home for the sisters and accommodations for traveling sisters. The modular design incorporates smaller-scale units surrounding a central gathering space. Vehicular access and parking is at the perimeter and serves a dual function of parking/storage and podium for energy generation from solar panels.
Sustainable features
• Two new storm-water detention ponds, filled with appropriate landscaping, have become home to local bullfrogs.
• Garage roofs take advantage of solar gain for the location of a 23.1 kilowatt solar photovoltaic system that powers the buildings, site amenities and garages.
• Operable windows at the apex of ceilings promote passive ventilation and remove the need for air conditioning in all but the office building.
• The majority of the landscape design is xeriscaped, utilizing turf as a very small design element at the core of the site to allow for comfortable seating in a communal space.
• In the buildings, tankless water heaters cut energy use and
water consumption.
Judges’ comments
The judges moved this outstanding project from the commercial to the residential category, where it was the clear No. 1 project. The modular construction is a sustainable key element of a semi-urban master plan. This affordable, walkable residential center demonstrates a strong sense of community.”

2nd Place
Generation House
Architect
Brian Andrew Fuentes
Owners
Kelly and John Webb
Overview
This project included the deconstruction, salvage and donation of the existing building components and the creation of a new, net-zero energy home with an attached 1,000-square-foot grandparents’ suite. There’s also a 600-square-foot mixed-use/home office space with separate entry on the lower level in the back. The owner requested the house fit the character of the existing neighborhood, that solar panels be hidden from the street, and cost no more than 20 percent above conventional construction. The resulting design matches the low-sloped roofs and horizontal massing of the circa-1950s neighborhood. While originally criticized by some contractors, a tree saved in the middle of the driveway has become a favorite feature.
Sustainable features
• Superinsulation was achieved through different wall systems and window glazing types. Recycled paper or cellulose was used to insulate floors over crawl spaces.
• A geothermal heat pump powered by the photovoltaic system provides all space conditioning.
• Switches at each room power down any phantom loads from consumer electronics, and a Web-based energy management software is used to track system performance.
• The metal roofs act as umbrellas and direct rainwater through xeric living roofs as a pollutant filter before returning that water underneath the patio space to the vegetable gardens in the back yard.
Judges’ comments
With its ‘grandparents’ living quarters’ feature, this home has a solid dedication to social responsibility and features strong architecture and a good approach to sustainability.”
3rd Place
The Flying V
Architect
Robert Ross, Merten Design Studio
General
contractor/builder
Merten Construction
Overview
The Flying V in Fort Collins is a microcosm of the New Urbanist neighborhood in which it is located. Architect Merten Design Studio was tasked with creating a multifunctional home on a small corner lot that featured three main ingredients: a three-bay tandem garage, an attached living unit, with energy-efficient materials and technologies. This 3,069-square-foot home optimizes lot size (4,850 square feet) and space. As a high-performing modern home, the Flying V is a showpiece for the neighborhood as it reinforces the tenets of New Urbanism: density, energy-efficiency and close proximity to both urban corridor and urban center.
Sustainable features
• R-42 SIPs (structured insulated panels) walls and an R-50 SIPs roof.
• The home’s thermal massing is complemented with a main-level concrete slab and whole-house radiant heat.
• The home’s tankless water heater uses natural gas and provides energy for both the in-floor heating and hot water.
• Dual-paned, low-e windows were installed and ICFs (insulated concrete forms) with spray-foam seams help keep the foundation of the home insulated in winter.
• A whole-house fan circulates air, and bathroom fans on timers contribute to proper ventilation.
• Even though the house was prepared for solar-electric energy,
it still scored a HERS 55 (Home Energy Rating System) without any photovoltaics.
Judges’ comments
We suspect this home got its name from its resemblance to the iconic Flying V electric guitar. This ‘new urban’ home, close to an urban center, features an energy-efficient design that includes whole house radiant heat. We also liked the three-bay tandem garage and compact footprint.”
{pagebreak:Page 1}











