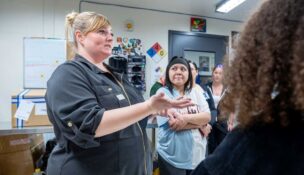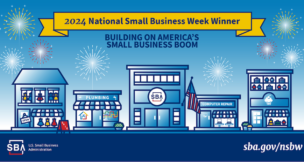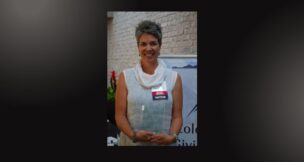Preserving the Past and Cultivating an Enduring Colorado Culture
Prime examples of adaptive reuse, still meeting the demands of a growing population
Jodi Kopke //September 17, 2017//


Preserving the Past and Cultivating an Enduring Colorado Culture
Prime examples of adaptive reuse, still meeting the demands of a growing population
Jodi Kopke //September 17, 2017//

As cranes dot the sky across the city of Denver, most of the commercial and residential infill projects are a result of scraping old buildings or filling in surface parking lots. There are dozens of real estate projects transforming the city skyline, bringing much-needed office, apartments and retail spaces to meet the demands of the growing population.
However, a small group of developers are trying a different tactic.
Adaptive reuse.
Finding beauty in older buildings, resisting the financially tempting tear-down option and restoring structures to their former glory.
One such project is the recently opened Alchemy Coworking Space on S. Logan in the Baker neighborhood. Discovered by Chris Fulenwider, president and architect at CF Studio Architecture + Development, the former Red Owl grocery store and warehouse featured exactly the kind of character he wanted for a creative workspace.

“We took one look at the structure and knew we could creatively repurpose the space as opposed to demolishing the classic barrel roofed structure,” says Fulenwider. “There were two drop ceilings hiding the structure, but once they came down during demolition, I knew we could give it a new life.”
The two-story bow truss warehouse building inspired the final design for Alchemy, which features a wide-open center, with offices on the perimeter, facing inward to the central axis. This promotes interaction among members in the lounge seating area, high-top tables and kitchen. A nest lounge area rests between trusses and on top of the conference room, which has a raised ceiling.
Another project that made preservation a priority was The Jux, a three-story apartment building with 30 units in Capitol Hill. The developers, Endurance Partners, saved three exterior brick walls and then built up and behind the existing framework, finishing the residences this summer. From studios to two-bedrooms, The Jux is currently leasing units featuring the old-world brick charm with modern amenities, like quartz countertops, washers and dryers in each unit and plentiful garage parking.
But the largest adaptive reuse in the past year might very well be The Stanley Marketplace, just beyond the Denver city line in Aurora, and a former airline parts manufacturing facility. Walk the nearly-full hallways of the former factory and it’s obvious that Flightline Ventures, the developer, not only saved the exterior of the building, but they kept the airline theme flowing in the design. Polished concrete floors still painted red in some areas, mark former walkways when the factory was still in production. Now locally-owned restaurants, breweries, gift shops, clothing stores and salons pervade the bustling space.
Denver has a rich history of impressive architects, craftsman brick workers and that ambitious Western spirit. Here’s hoping more developers will recognize the past is worth preserving and that a little bit of creativity goes a long way to take something from the past and make it beautiful and useful again.

























