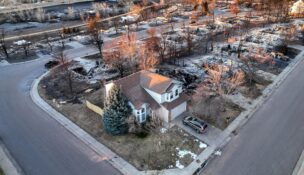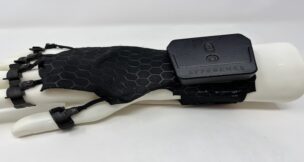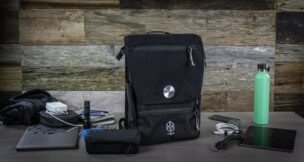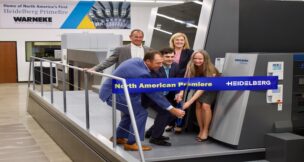Who Owns Colorado: Cherry Creek gets a makeover
David Lewis //June 1, 2010//
Anybody who has lived around the Denver area has “Cherry Creek” coming out of their ears.
Hereabouts we boast a Cherry Creek school district, state park, arts festival, marina, hotel, newspaper, florist and biking and hiking path, not to mention an actual creek.
This is only appropriate because Cherry Creek was where our forebears first struck gold and first went broke, thus establishing the pattern for Colorado business from then on.
Yet we must admit that amid all these historical associations the word that most readily springs to mind when one thinks “Cherry Creek” is “shopping,” as in “shopping center” and “shopping district.”
This association has been Denver history, too, ever since Temple Hoyne Buell after World War II designed and developed the earlier incarnation of the Cherry Creek Shopping Center. Buell thereby is said to have invented the modern shopping center, that is, a connected series of shops featuring a walkway, surrounded by acres of parking.
This invention in the view of some puts Buell high among the ranks of great American inventors. America without the shopping mall: imaginable?
Last year, the Cherry Creek North Business Improvement District completed its sale of $18.5 million in district bonds for the neighborhood’s first big makeover in two decades. This spring, workers for contractor Weitz & Co. have begun the first phase of the project’s new and attractive signs, upgraded pedestrian lighting and improved intersections. Later the project will add high-tech, pay-by-phone parking meters. And the city plans to repave the streets.
Maybe it’s just spring, but Cherry Creek people seem … optimistic.
Based on the plans he’s seen, “Oh, it should be spectacular,” says Wayne New, Cherry Creek North Neighborhood Association president. “It’s a very impressive project and well overdue. All our residents are excited about it.”
“All the residents” means about 1,900 households, which jibes with the latest U.S. Census data, which unfortunately dates from 2000. Nevertheless, back then the Census counted 5,028 people living in 3,198 households in Cherry Creek, including the Cherry Creek East neighborhood; its households’ mean household income came to $95,236.93, or about $121,000 in 2010 dollars, and the average home price was $692,764.00, or about $883,700 in 2010 dollars.
On both the residential and commercial sides, Cherry Creek benefits even in bad times from its relative wealth, but of course the neighborhood has seen some turmoil, too.
Over on the development side, Roy Kline and his Western Development Group partners Christian Anschutz and David Steel have transformed a prime block of Cherry Creek North into NorthCreek, an ambitious mixed-use development that features ultra-chic retail and tower penthouses. NorthCreek also fronts the daunting Fillmore Plaza, one of the most over-planned and under-used blocks in Colorado.
How are the residences selling in this climate?
“Slower than we would like, but I think everybody including us has seen a real uptick in traffic this year, so we are cautiously optimistic. Really, business is a trickle, and that’s a good thing,” Kline says.
For residential, “Even with the economy being what it is – and we’ve had a lot of houses for sale here like everywhere else – we’ve see a lot of sales occurring now, a lot of new people coming into the neighborhood and a lot of improvement,” New says.
New can’t help but enthuse: “I’ve had calls from people from out of the country who have researched Denver and think that Cherry Creek is the place to live. It has that wonderful balance between in-town living and having the adjacency to a wonderful business district that has restaurants and unique boutique shops, small businesses as well as access to one of the top shopping centers in the country – Cherry Creek Shopping Center is ranked No. 3 in the whole country – so our residents just love the quality of life.”
Scott Franklund, Realtor with Fuller Sothebys International Realty, says New has hit on a major force driving the upscale residential real estate market now: downsizing.
Yes, the new up is down.
Pre-recession, “You would want to have one to two acres and build a big 10,000-square-foot home on a pond and an estate lawn. Now, the big, grand estate homes have become the white elephants. New buyers now want the new urbanism: They want close-in lot lines; they want to be close to all the amenities, food, coffee shops, shopping, and have everything very close to them and still have their own lot, their own garage, their own entry, and their own deeded piece of land, so Cherry Creek is very, very appropriate in America right now.”
Franklund represents the 7,066-square-foot Marquis Estate of Cherry Creek, as of this writing for sale for $4,695,000, and on the market since January. As of mid-May he said he had four serious prospective buyers. But each had the same problem lots of less well-fixed homeowners have: They’re all still trying to sell their existing houses.
Mickey Zeppelin, meanwhile, revitalized LoDo, and he would like to do something similar with Cherry Creek East and his greenHOUSE apartments’ second phase. The greenHOUSE saga stands out even in the pages of Zeppelin’s storied swathe through Denver development.
In 1983, Zeppelin began assembling the square block bounded by South Harrison Street and South Jackson Street, and East Alameda Avenue and East Cedar Avenue. The neighborhood then was occupied by greenhouses and post-World War II Burns Better-Built Bungalows, named for their developer, Franklin Burns, the namesake of the University of Denver’s Franklin L. Burns School of Real Estate and Construction Management. (Examples of both greenhouses and bungalows abound in today’s Cherry Creek East, too.)
Zeppelin bought the property and had it rezoned as a 300-unit planned unit development with the help of Robert Stern of New York-based Robert A.M. Stern Architects.
Then, “as you will recall, sometime in the mid-‘80s the world came apart,” Zeppelin recalls.
Ready to close on some of the block, and with the rest under contract, “the bank that was carrying the land went broke, we were not able to make our payments,” and the land fell into receivership and the hands of the Federal Deposit Insurance Co.
“When we were all finished, then actually in addition to everything else Franklin Burns sued us,” Zeppelin recalls.
Then another couple of Denver business legends, Quark Inc. founder Tim Gill and CEO Fred Ebrahimi, bought most of the greenHOUSE block from the FDIC.
Zeppelin reacquired much of the block from Gill and Ebrahimi, and slowly reassembled all of it but for a couple of lots.
Now, he’s planning the greenHOUSE phase No. 2 of perhaps 160 units. The new greenHOUSE is to integrate with the existing greenHOUSE apartments, and Zeppelin says it will incorporate two of his favorite community-oriented amenities, a café and an early childhood center.
Including a childcare center meant changing the project’s status from an old-style PUD to conform to Denver’s new zoning code. That meant more trademark Zeppelin drama, in this case a 47 to 45 vote in February in favor of the change by the Cherry Creek East Association.
Part of Zeppelin’s fondness for the inclusion of a child center and such stems from a true insight: that, just as it did in the day of Franklin Burns and Temple Hoyne Buell, Cherry Creek East remains the ‘burbs.
“Even though you’re in the midst of Cherry Creek the tendency is not to feel very urban and part of the bigger whole,” Zeppelin says. “This is an incredibly urban area that in my opinion still is a little too suburban.”
{pagebreak:Page 1}
150 S. MADISON
DEVELOPER: MADISON BAYAUD PARTNERSHIP LLC
CONTACT: ANNETTE SCHAVIETELLO, SALES MANAGER | PHONE: (303) 388-9000
PROJECT TYPE: RESIDENTIAL | BUILD-OUT: MARCH 2008
150 South Madison consists of 29 condos. On the building’s first and second levels, units range in size from 1,250 square feet to 1,358 square feet and in cost from about $450,000 to $550,000. Seven penthouses, six on its third level plus one on the second level, range in size from about 2,500 square feet to 2,658 square feet, and cost $990,000 to $1.3 million. The design “just gets rid of the common wall: All the units have walls with windows, a side wall and a patio wall,” Schavietello says. Developers cut back on amenities (save security, private storage and underground parking) in order to hold HOA dues to $209 monthly for the smaller units and $253 for the larger.
GREENHOUSE
LOCATION: 275 S. HARRISON ST.
DEVELOPER: ZEPPELIN DEVELOPMENT
CONTACT: GRETCHEN CLARK
PROJECT TYPE: RESIDENTIAL | GROUNDBREAKING: SEPT. 11, 2001 | BUILD-OUT: 2002
The first phase of greenHOUSE included 58 units of about 65,000 total square feet. Units range from 600-square-foot buffets to 2,000-square-foot, two-bedrooms. “The concept of the condo project really incorporated the openness of a greenhouse so the lobby is almost like a greenhouse with lots of art and trees, and the units have an incredible amount of light,” developer Mickey Zeppelin says.
Each unit has a balcony, and most have two. Phase two, still in the design stage, is to include about 160 units, a café, exercise room and pool, early childhood center, patio and walkways, Zeppelin says. Undecided is whether to make the new units condos or rentals; if rentals, Zeppelin says his company hopes to keep rents to about $1,500 monthly in hopes of attracting younger families, and to break ground next spring or summer.

THE MARQUIS ESTATE OF CHERRY CREEK
LOCATION: 278 ST. PAUL ST.
DEVELOPER: SITE 7
CONTACT: SCOTT FRANKLUND, FULLER SOTHEBYS INTERNATIONAL REALTY
PHONE: (303) 440-4999
SIZE: 8,063-SQUARE-FOOT LOT | PROJECT TYPE: RESIDENCE
GROUNDBREAKING: 2006 | BUILD-OUT: 2006
The Marquis Estate probably has attracted more press attention than any new Cherry Creek home in memory, namely write-ups in the Wall Street Journal, the New York Times, and as the ninth most romantic home in the nation by TopTenRealEstateDeals.com. Listed at $4,695,000 as of mid-May, the home first went on the market in January for more than $7 million. In addition to its architecture, it features central air, a burglar alarm, balcony, a covered patio, five bathrooms, a deck, a formal dining room, hot tub, a media room, master suite, a pool and an attached garage.
NORTHCREEK
LOCATION: 2800 E. SECOND AVE.
DEVELOPER: WESTERN DEVELOPMENT GROUP LLC
CONTACT: LIZ WERMERS, JUDY FAHRENKROG | PHONE: (303) 270-0101
SIZE: 0.98 ACRES, OR ONE “SHORT” CITY BLOCK
PROJECT TYPE: MIXED-USE | COMMERCIAL SQUARE FOOTAGE: 40,000 SQUARE FEET
GROUNDBREAKING: 2005 | BUILD-OUT: THIRD PHASE COMPLETED FALL 2009
NorthCreek made its media splash with the opening of its Hermes store, the flagship of its Shops at NorthCreek retail, which rings the block-sized development. NorthCreek is bounded by Detroit Street, Fillmore Plaza, Second Avenue and First Avenue. Residences comprise 49 units: “Tower Residences,” 32 condos from about 1,400 square feet to 11,000 square feet in a seven-story building at First Avenue and Detroit Street; along Second Avenue, eight “Courtyard Flats” ranging from 3,000 square feet to 3,500 square feet and $2.5 million to $3.5 million, sold as core-and-shell only, to be finished by the buyer (all are available); and brownstones atop Fillmore Plaza from 2,500 square feet to 3,000 square feet and $2.5 million to $2 million. The complex also features a “courtyard run” from Second Avenue to First Avenue.
{pagebreak:Page 2}
























