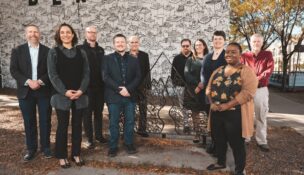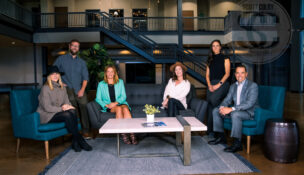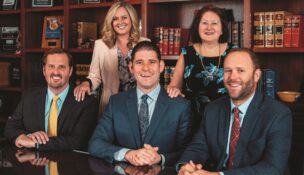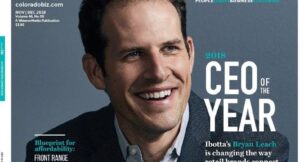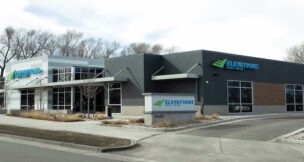Why Your Office is the Best Recruitment Tool in Today's Competitive Market


Why Your Office is the Best Recruitment Tool in Today's Competitive Market

Ever since Google pioneered office perks like free lunch, sleep pods and onsite childcare, companies have had to rethink benefits packages. And while these were once considered a luxury, bonuses beyond free snacks and a simple IRA have become the norm. With a 2.8 percent unemployment rate, Colorado employers must consider new ways to recruit and retain employees.
But what if the building in which your company is located could actually be employees’ greatest advantage of their job?
That’s the goal driving many Colorado architects who are charged with designing offices in throughout the state.
Architecture firm, Gensler recognized for a building to truly be outstanding, it must satisfy the needs of both current and future employees. That’s why the firm considers itself a “workplace strategist.” For design and strategy, Gensler was recently recognized with a 2018 AIA Colorado Design Award of Merit for work on the Prologis headquarters in LoDo’s Dairy Block.
THE WORKPLACE SHOULD BE THE EMBODIMENT OF THE ORGANIZATION
“A lot of companies are starting to realize the importance of the workplace,” says Michelle Liebling, AIA and Design Principal at Gensler. “We’re designing a recruitment tool.”
Increasingly, successful companies recognize the workplace can and should be the physical embodiment of the organization – its mission, brand and values. Liebling explains while office design meetings were once attended by real estate professionals or facilities managers, they are now filled with executives and human resources team members.
Prologis considered its’ brand in every aspect, from the shipping container doors to the physical address: It was one of the first office finishes in the trendy, new Dairy Block. The client chose this spot for its proximity to restaurants, coffee shops, sporting and entertainment venues. Additionally, the team liked the idea of housing its entire 400-person workforce on two floors, rather than the five that a traditional downtown high-rise offered.
MAKING THE OFFICE A PLACE PEOPLE WANT TO BE
“We’re designing for the people that will spend 40+ hours in these offices and creating a space people want to work in, rather than have to,” says Liebling.
Chris Fulenwider, AIA and President of CF Studio agrees. His design for Alchemy Creative Workplace, a coworking space in the Wash Park neighborhood was also recognized with a 2018 AIA Colorado Design Award.
Fulenwider explains that offices designed between 1960 and 1990 were primarily about one thing: Productivity. But bland walls and fluorescent lights actually had the opposite effect. It did not make them better at their jobs, it made them unhappy.
Fulenwider insists designing a comfortable office that is full of natural light is more than just a perk for employees – it’s a savvy investment for business owners.
“This is the future of office design,” Fulenwider says. “Creating a space that people actually want to be increases productivity and leads to fewer sick days.”
To boost team morale and health even more, Alchemy Creative Workplace is also home to a yoga studio – a complimentary benefit to anyone who works in the building.
Beyond the health benefits, incorporating windows throughout the office increases transparency within the workplace and helps to break down traditional hierarchical structures– a shift that has already been happening in many companies’ cultures.
CREATING OPTIONS FOR VARIOUS WORK STYLES
As hiring managers know, job seekers want flexibility and choice in their jobs. One way to offer this, even if the role itself is not very flexible, is by designing the office to accommodate various work styles. That’s why both Prologis and Alchemy offer a little something for everyone by offering a combination of public and private spaces.
It was important for leaders at Prologis to have an atmosphere that fosters communications. To meet that goal, architects designed an open layout, careful to avoid creating a “sea of cubicles.” Instead, they layered a mix of individual and collaborative spaces throughout to create various “neighborhoods” that suit different work preferences. The staircase, which connects the two floors, is the focal point of the office and doubles as a community gathering place.
LOCAL ARCHITECTS RECEIVE HONORS FROM AIA COLORADO
As a coworking space, Alchemy Creative Workplaces caters both to individuals and organizations. To serve those two types of clients, a central hub in the middle of the building facilitates and encourages interaction. But as you make your way through the office, spaces become quieter and more private.
“But even the most private spaces feed off the energy that comes from the heart of the building,” explains Fulenwider.
As Colorado continues to grow and the talent pool follows, employers must compete more than ever to recruit and retain. To Liebling, the power of a brand-forward office space is unparalleled.
“When people interview for a job, they want to know where they’ll sit and how they’ll interact with each other and their environment throughout the day.”
In today’s highly-competitive environment, intentional office design can be an incredibly powerful tool in a company’s recruitment efforts.
Marisa Pooley, APR is the marketing and communications manager, AIA Colorado.






